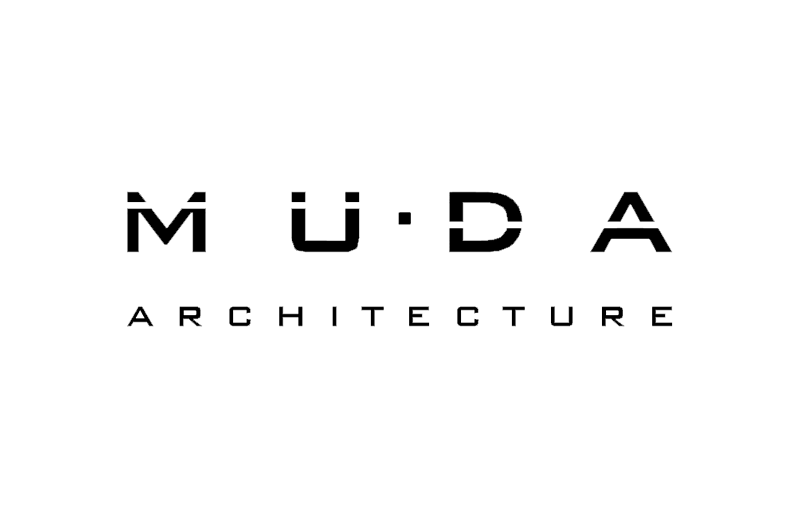top of page
TYPE OF PROPERTY
MATCHING
TYE
Our proposal for this property was to create a one and a half storey detached side extension building to give additional accommodation to the converted barn house, linked to the existing building by a glass volume in order to communicate both buildings respecting the character of the setting.
The extra accommodation created was distributed in a dining room and sitting area on the ground floor communicated with the kitchen area of the house, and a guest double bedroom with en-suite and dressing area, needed for an elder family member to move in, on the first floor.
Converted 4 bedrooms Barn
WHAT
Extension of a detached Barn converted into a residential 4 bedrooms house next to a Grade II listed building.
WHERE
Essex
WHEN
2019
STAGE
First stage of design
bottom of page



