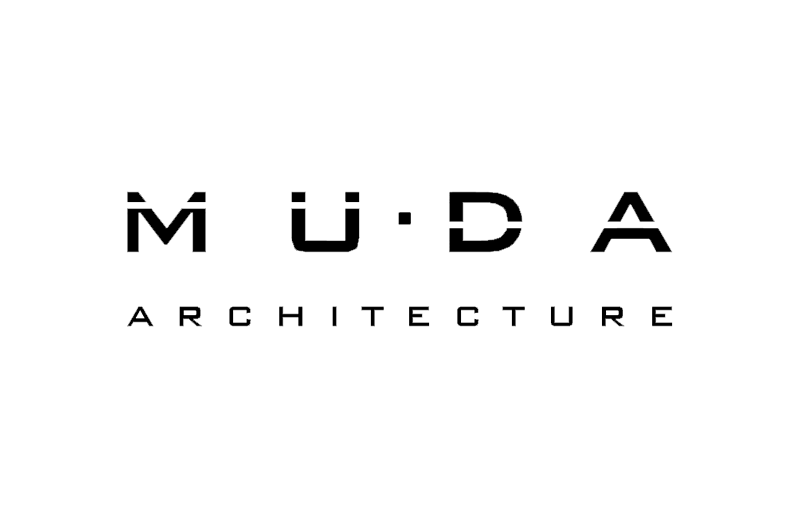WILLOWY
The need for this family was to extend the house to make it more comfortable and functional in accordance with their busy family life with young children. Our propose for the Ground floor was to reconfigure the internal layout and to extend the back to create an open plan kitchen l dining l snug room, and a side extension to provide an extra tv l guests l playroom. For the first Floor, a side extension allowed us to double sized a very small exiting child room and to add an extra bedroom at the rear. The accommodation achieved is a 4 bedroom semidetached house with 2 separate sitting l living areas and open plan kitchen l dining l snug area to the garden.The works done provides a much better quality of life to the family and added great value to the property.
TYPE OF PROPERTY
60's loft conversion, extension and renovation
WHAT
End of terrace
2 bedrooms house
in 2 storey.
WHERE
Essex
WHEN
2019
STAGE
Construction completed



