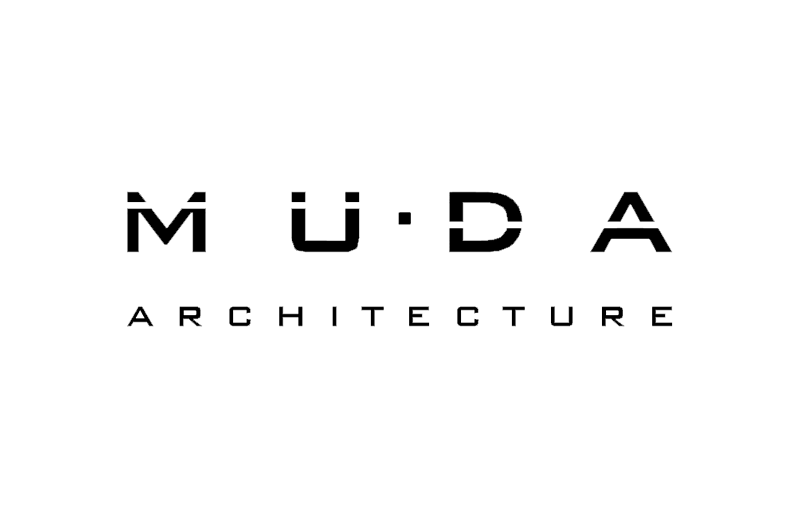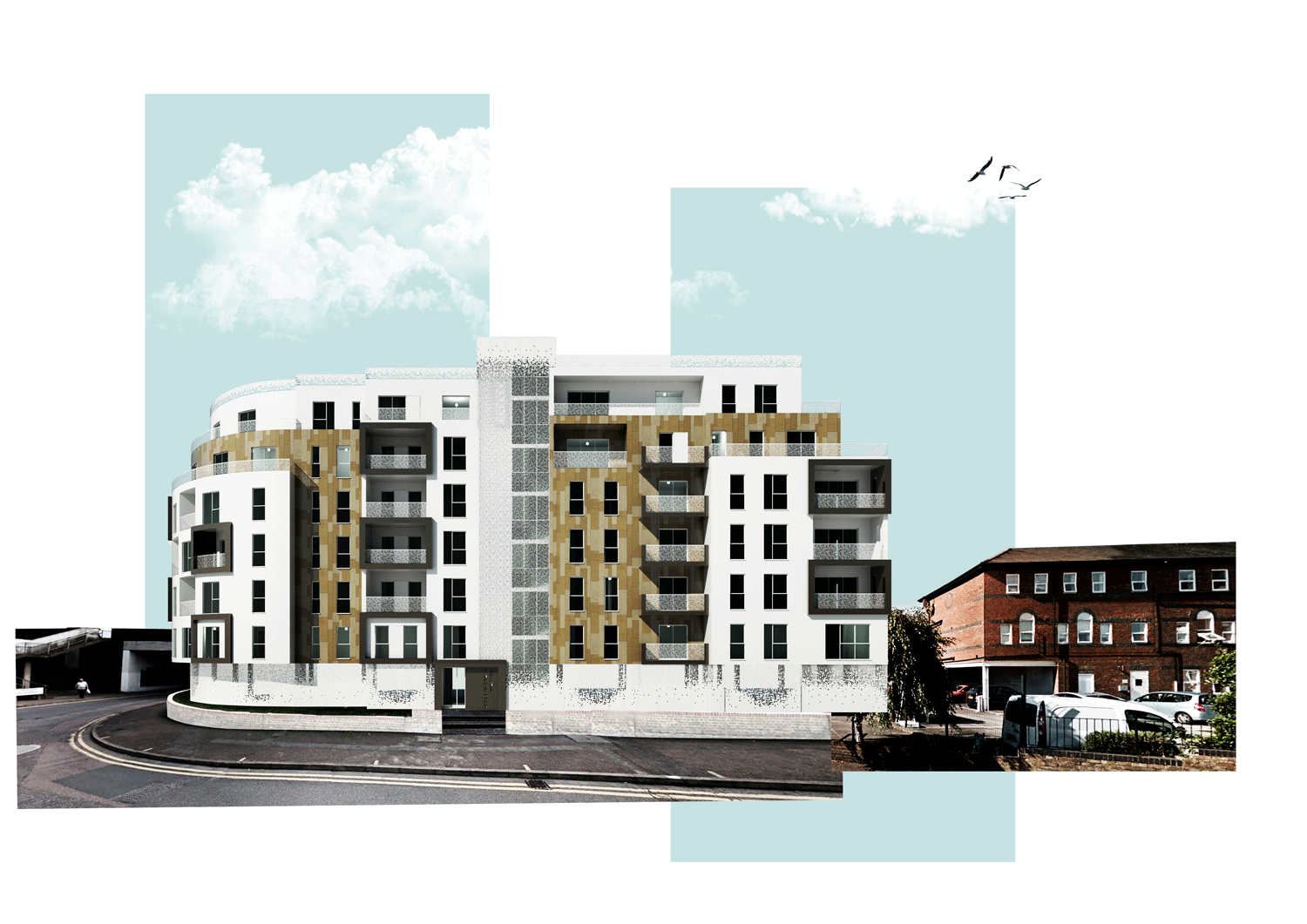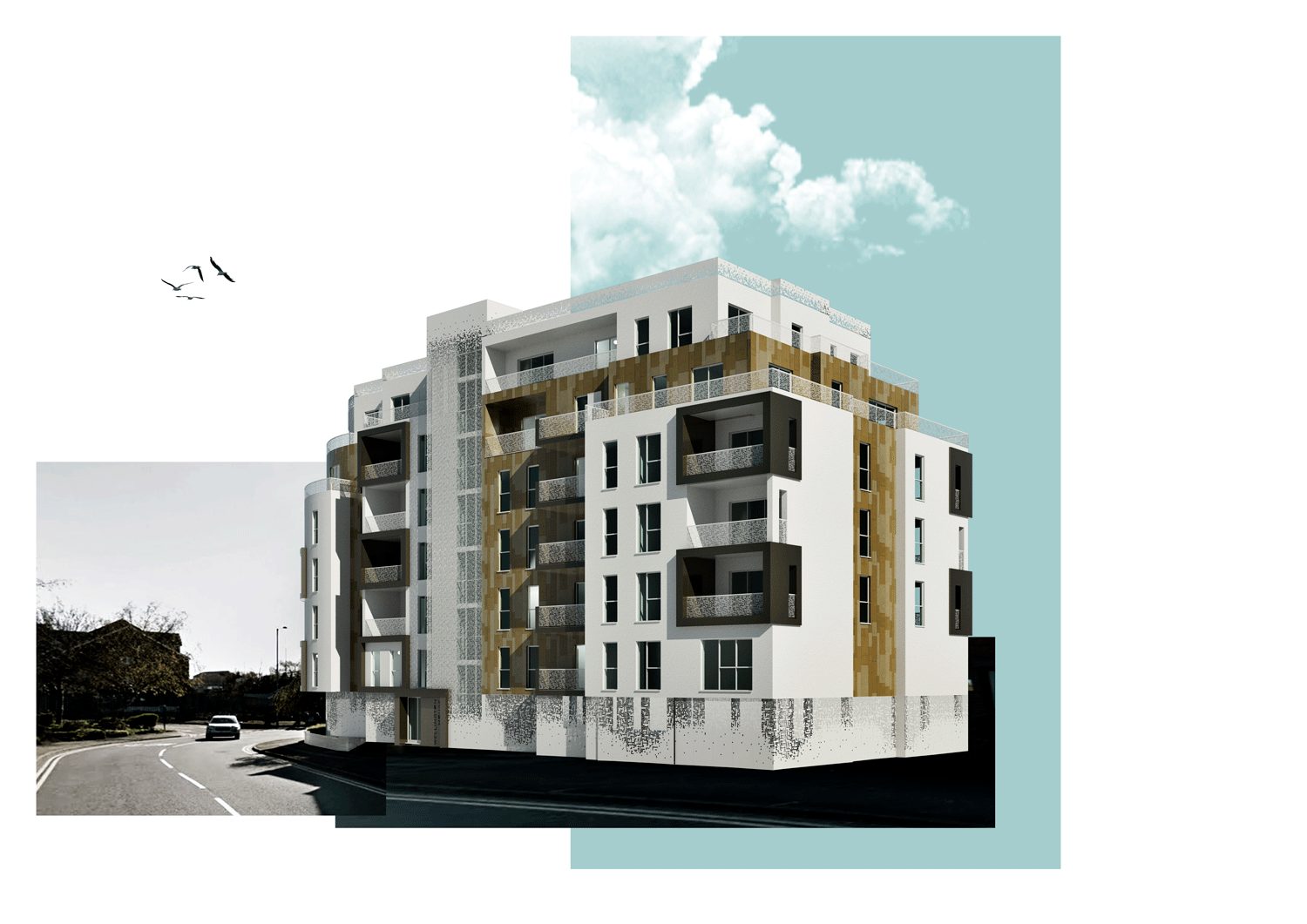top of page





1/3

WELLINGTON HOUSE
The proposed development is for the erection of part five / part seven-storey building; the ground floor will allocate the parking area for the development along with the access point.
The first floor will accommodate an open plan space to adapt easily for the future occupants of the offices. The floors above will introduce 9 flats on the second, third, and fourth-floor levels, 8 on the fifth floor and 6 on the sixth-floor level. The development proposes a total of 41 flats.
The design of this new development will create an example of contemporary architecture to replace existing buildings by using modern features and materials.
TYPE OF PROPERTY
New development
WHAT
Block of flats and offices
WHERE
Waltham Cross
WHEN
2019
STAGE
Planning
bottom of page